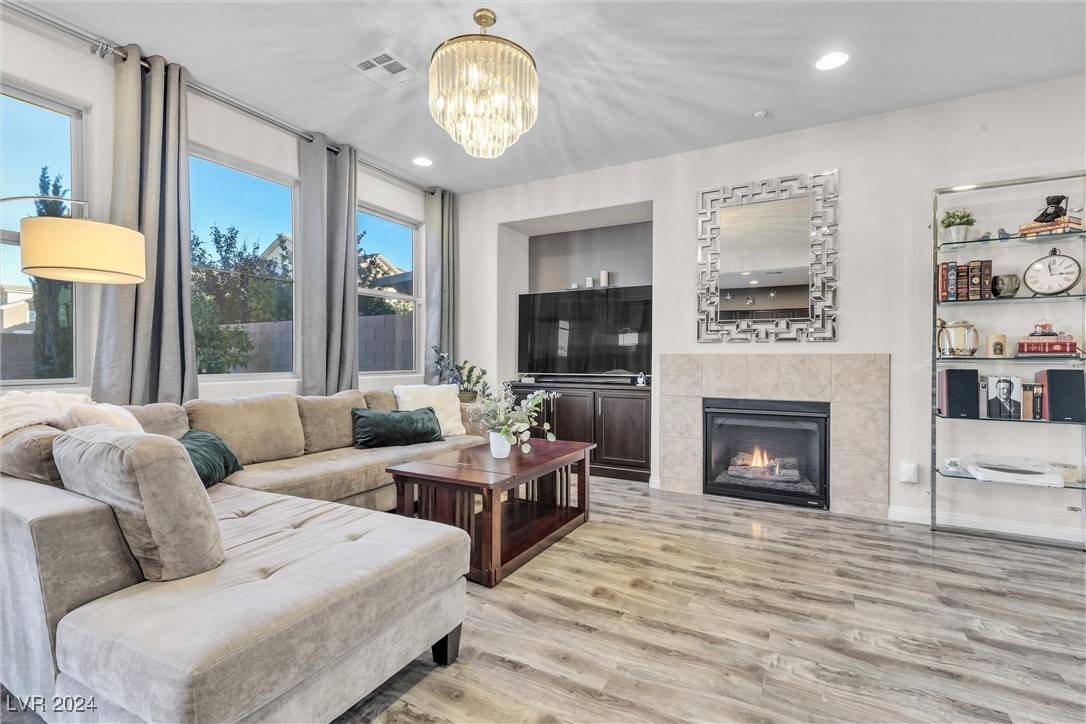For more information regarding the value of a property, please contact us for a free consultation.
7052 Coventry Glenn RD Las Vegas, NV 89148
Want to know what your home might be worth? Contact us for a FREE valuation!

Our team is ready to help you sell your home for the highest possible price ASAP
Key Details
Sold Price $495,000
Property Type Single Family Home
Sub Type Single Family Residence
Listing Status Sold
Purchase Type For Sale
Square Footage 1,555 sqft
Price per Sqft $318
Subdivision Melrose-Phase 2
MLS Listing ID 2631118
Sold Date 12/30/24
Style Two Story
Bedrooms 3
Full Baths 2
Half Baths 1
Construction Status Average Condition,Resale
HOA Fees $40/mo
HOA Y/N Yes
Year Built 2014
Annual Tax Amount $2,616
Lot Size 3,920 Sqft
Acres 0.09
Property Sub-Type Single Family Residence
Property Description
Located less than a mile from the new Durango Casino, this upgraded home offers stunning backyard views and prime fireworks viewing on New Year's Eve and the 4th of July. Just 0.3 miles to Red Ridge Park with a splash pad and baseball fields, it's also close to Wayne N Tanaka Elementary, Uncommons dining/shopping, Dignity Health, the 215 Durango freeway entrance, and only 2 miles to Southern Hills Hospital. The home features a gourmet kitchen with a custom dry bar, wine refrigerator, granite countertops, a stone backsplash, a center island, pantry, and stainless steel appliances. The open living area boasts 9' ceilings, a gas fireplace, and a built-in entertainment center. Upstairs, bedrooms 2 and 3 share a Jack & Jill bath. Additional upgrades include solar screens, a soft water loop, security cameras, and a stylish paver driveway. This home combines convenience, comfort, and modern style in an unbeatable location! schedule a showing today!
Location
State NV
County Clark
Zoning Single Family
Direction Turn left onto S Durango Dr toward Durango Dr S Turn right onto W Arby Ave Turn right onto Canning Rd, then immediately turn right onto Melridge Rd Turn left onto Coventry Glenn Rd - House on the Right
Interior
Interior Features Ceiling Fan(s)
Heating Central, Gas
Cooling Central Air, Electric
Flooring Laminate, Tile
Fireplaces Number 1
Fireplaces Type Family Room, Gas
Furnishings Unfurnished
Fireplace Yes
Window Features Blinds,Double Pane Windows,Drapes
Appliance Dryer, Dishwasher, Disposal, Gas Range, Microwave, Refrigerator, Wine Refrigerator, Washer
Laundry Gas Dryer Hookup, Upper Level
Exterior
Exterior Feature Barbecue, Patio, Private Yard, Sprinkler/Irrigation
Parking Features Attached, Garage, Private
Garage Spaces 2.0
Fence Block, Back Yard
Utilities Available Underground Utilities
View Y/N No
Water Access Desc Public
View None
Roof Type Tile
Porch Covered, Patio
Garage Yes
Private Pool No
Building
Lot Description Drip Irrigation/Bubblers, Desert Landscaping, Fruit Trees, Landscaped, Synthetic Grass, < 1/4 Acre
Faces West
Story 2
Builder Name Century
Sewer Public Sewer
Water Public
Construction Status Average Condition,Resale
Schools
Elementary Schools Tanaka, Wayne N., Tanaka, Wayne N.
Middle Schools Faiss, Wilbur & Theresa
High Schools Sierra Vista High
Others
HOA Name Westmont HOA
HOA Fee Include None
Senior Community No
Tax ID 176-05-714-028
Ownership Single Family Residential
Security Features Security System Owned
Acceptable Financing Cash, Conventional, FHA, VA Loan
Listing Terms Cash, Conventional, FHA, VA Loan
Financing Conventional
Read Less

Copyright 2025 of the Las Vegas REALTORS®. All rights reserved.
Bought with Gavin C. Williams IS Luxury



